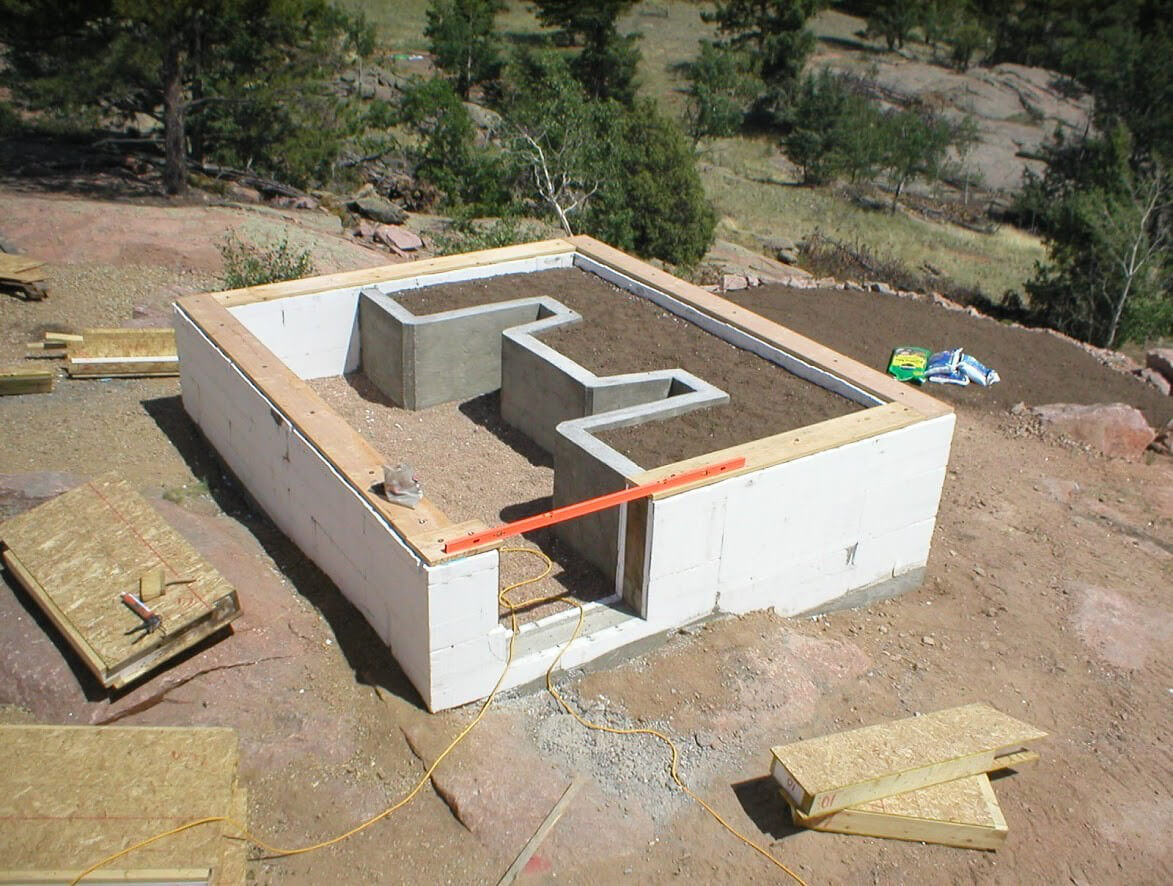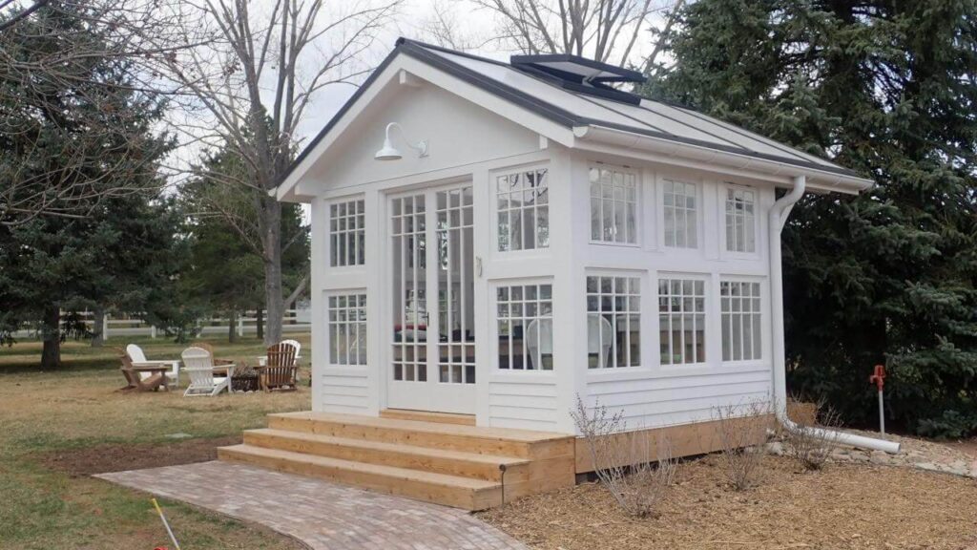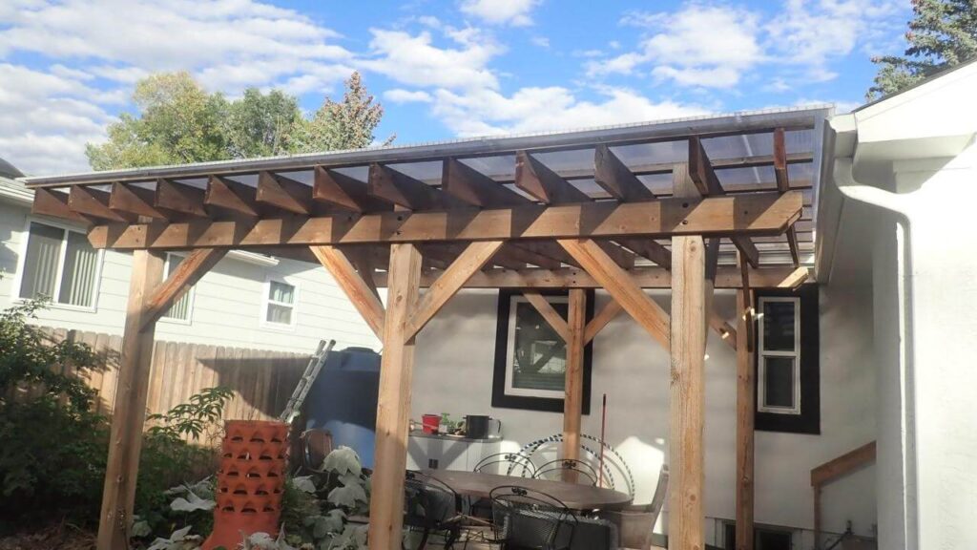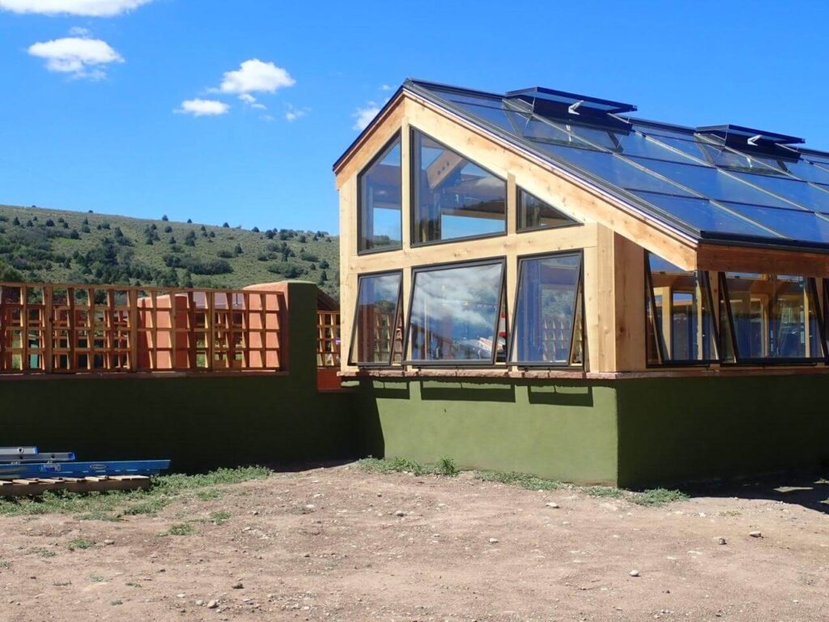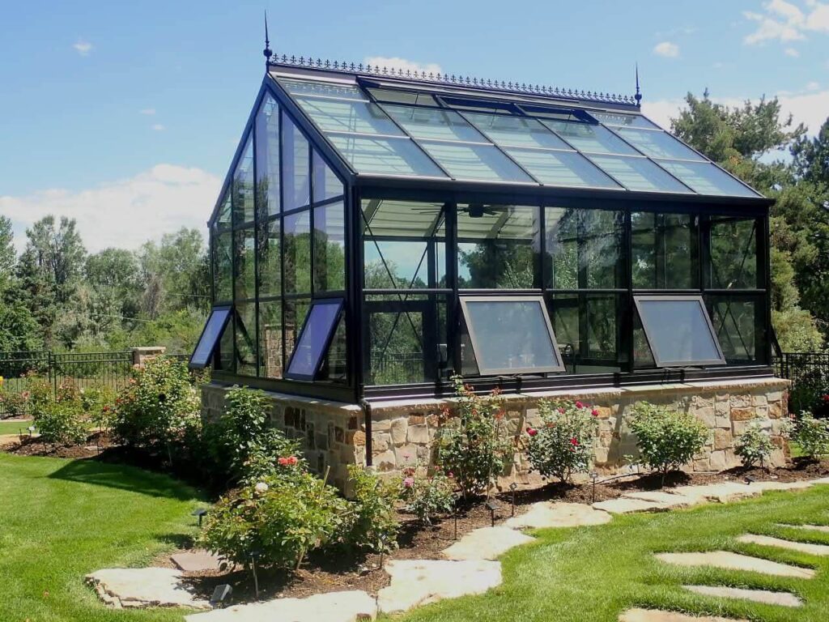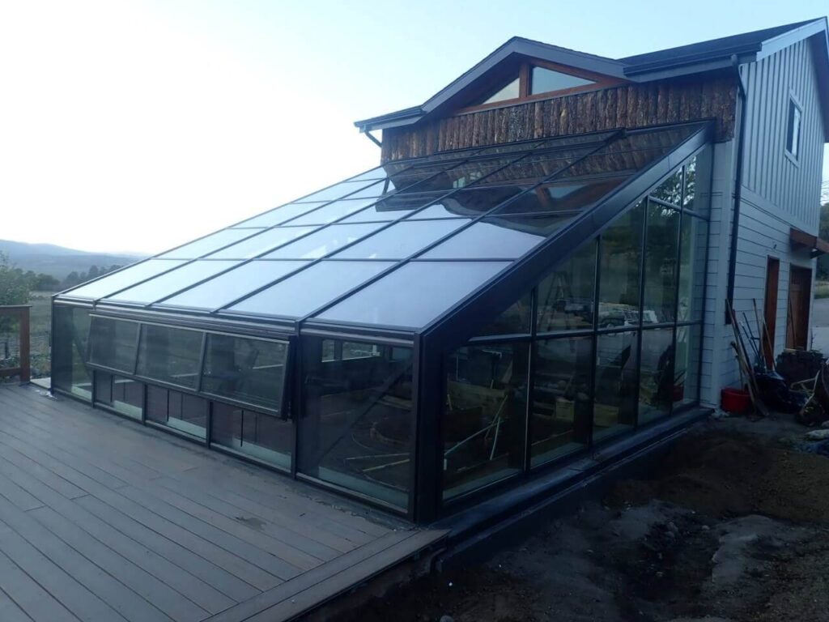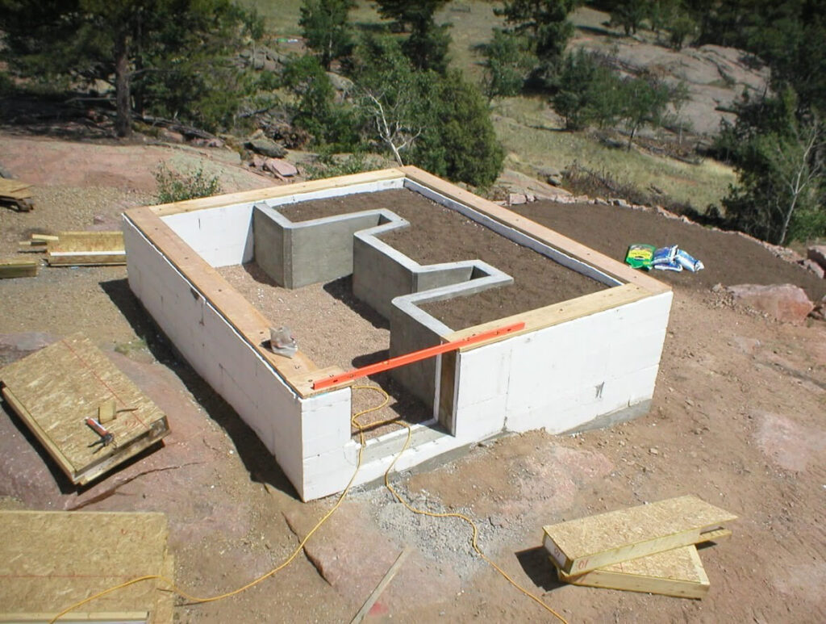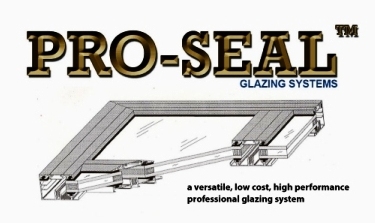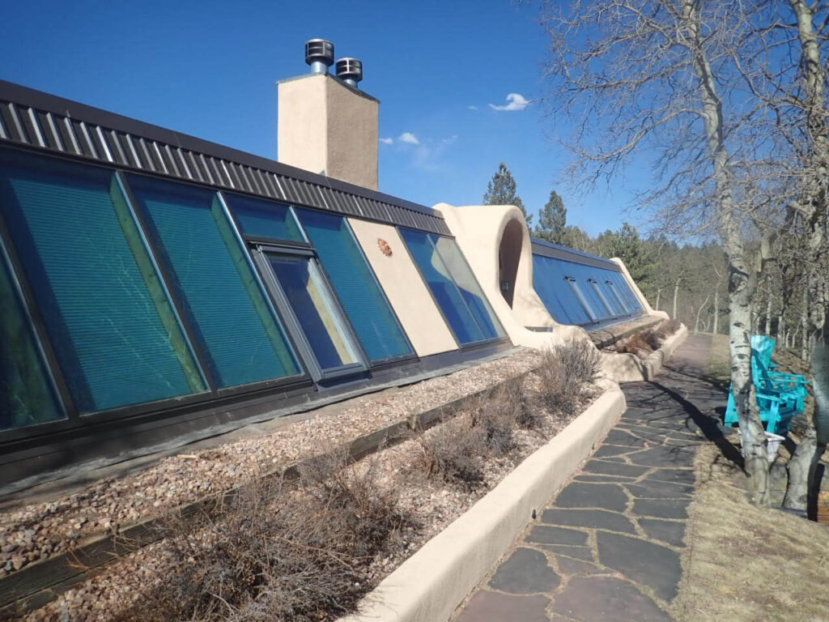Building a Strong Foundation for a Greenhouse:
Key Considerations and Tips-
Cultivating plants and vegetables in a greenhouse is a rewarding and worthwhile endeavor. If your gonna build a greenhouse, best to start out with a clear written plan and a long lasting foundation. A sound foundation is the basis for any successful greenhouse growing environment. A greenhouse can provide a year round supply of greens & veggies without having to be overly concerned about the adverse effects of the outdoor environment.
A greenhouse is a great way to extend your growing season, protect your plants from harsh weather conditions, and grow a wider variety of plants. However, to get the most out of your greenhouse, you need to build a strong foundation that will support the weight of the structure, protect your plants from pests and diseases, and provide the ideal growing conditions.
Whether you are building a greenhouse from scratch or purchasing a pre-made kit, there are several key considerations and tips you need to keep in mind to ensure that your greenhouse is strong, stable, and functional.
In this post, we will explore the key components of a greenhouse foundation, the different types of greenhouse foundations, and offer some valuable tips and visual’s to help you build a strong foundation for your greenhouse.
The importance of a solid foundation cannot be understated. It not only ensures the structural integrity of the greenhouse but also plays a vital role in maintaining consistent temperature and moisture levels inside. A well-built foundation minimizes the risk of structural damage, such as shifting or sinking.
A sturdy foundation also helps to insulate the greenhouse, preventing heat loss and reducing energy consumption. This is especially crucial for those who aim to create a sustainable Eco-friendly greenhouse.
If your gonna invest in your greenhouse , by investing time, money and effort… and building a strong foundation, you are setting the stage for a successful and long-lasting greenhouse.
Choosing the right location for your greenhouse…
First and foremost, consider the sunlight exposure. Greenhouses should ideally be placed in an area that receives full sun for the majority of the day. This provides adequate light for photosynthesis and growth. Avoid areas where the greenhouse will be shaded by buildings, trees, or other obstructions that may limit sunlight penetration.
Types of greenhouse foundations
- concrete slab foundation
- gravel foundation
- pier and landscape tie foundation
- concrete knee-wall foundation
- concrete pier foundation
GREENHOUSE LOCATION
Once, the greenhouse location is selected with abundant sun and shade. As well as proximity to essential services such as water and power. Your greenhouse, whether it is a home attached greenhouse addition or a free standing greenhouse structure, always start by mapping out a layout. Once the area is mapped out with a string line or the ground is outlined with a biodegradable paint marker, there are a few choices to choose from so let’s start with simple alternatives.
FOUNDATION DETAILS
Depending on the greenhouse chosen and whether it is a seasonal or an all year around growing project. These two factors should be the basis for the type of foundation to build.
If it is seasonal, then a topical perimeter base made out of landscape timbers or a 6-8″ wide concrete base wall also called a grade beam and or knee-wall is sufficient. Make sure it is properly anchored into the ground. This is assuming that the interior floor of the greenhouse will remain dirt or gravel.
ANCHOR YOUR FOUNDATION
depends on what you ultimately decide to do … one form of anchoring can be accomplished by digging concrete corner piers 18″ to 30″ deep – 12″ diameter. Inserting qty 1 – 10″-12″ galvanized anchor bolts embedded into the center of the concrete pier. Secure a six inch wide landscape tie to the concrete pier, making sure to expose the threaded part of the anchor bolt minimum 6″-7″ above the level of the concrete.
If using landscape ties the concrete pier should be flush with the dirt. The landscape tie placed on top of the concrete flush with the dirt. Anchoring the landscape tie with properly placed holes drilled in the center of the tie, minimum 6″ from the end corner of the tie.
The holes are for the anchor bolts to thread through the landscape tie for anchoring down with galvanized washer and nut. If going with a concrete perimeter grade beam, install anchor bolts 6″ in from one corner and 12″ in from the adjacent corner. Place an anchor bolt every 3-4 feet along the entire perimeter of the concrete grade beam. The cut out area for the doorway, excluded. Place anchor bolts 6″ in on both sides, away from the doorway edge. If going with concrete, another option is to dig out a shallow trench, 8″-10″wide /4-6″ deep and form it with 2×8 or 2×10 timbers to create a level, square base perimeter concrete grade beam. This will allow the concrete grade beam to rise out of the ground minimum 6″ above the grade (dirt) or higher. Preferably 12-18″ is ideal to prevent snow and ice build up during the winter months. A higher grade beam or kneewall will also allow for adding new rich top soil on top of the existing greenhouse interior ground.
Regardless of the foundation chosen these three building rules must always be true
square it – level it – and plum it!
Top sill plates for greenhouse frames can be standard Douglas fir or treated. Best to install and secure a 2×10 sill plate (less or wider), depending on thickness of wall, then secure and fasten to embedded anchor bolts or drilled in concrete anchor bolts…
GREENHOUSE FOUNDATION FLASHING

Although it is perfectly OK to anchor the greenhouse frame on top of the wood sill plate, as a rule, its best to install sill plate flashing. Covering the entire width of the sill plate and bent over the outermost edge 2″ down with an outer drip edge. An added measure of protection could also include using flexible flashing tape like ice and water shield under the flashing…

This creates a smooth even surface for sealing the gaps with quality silicone caulk. Aluminum sill plate flashing between the greenhouse base frame and flexible ice and water tape around the sill base plate. This also prevents moisture from leaking and soaking onto the wood sill plate. This Aluminum sill plate flashing feature provides a clean-looking greenhouse base appearance protecting the wood sill plate and provides a much longer life span. Thermally speaking … because all metal frame greenhouse structures conduct hot and cold quickly… a solid anchored wood sill plate is a good thermal break between the concrete and the metal.
CONCRETE SLABS
The best alternative when building a greenhouse is to have a stem wall foundation. If you absolutely want a slab best to use stone slab pavers… this provides a solid and porous floor surface for easy water drainage.
A concrete slab requires drains and not considered to be the best alternative. Greenhouses built on concrete slabs should have a centrally located water drains. They must also use plant benches with planting beds filled with soil to grow in.
Gardening soil – LABOR INTENSIVE –
Changing potting soil every season is highly labor intensive and preserving the quality of the soil can be majorly exasperating. You’ll find yourself removing the majority of last season’s dirt and replacing it with new dirt every year.
Yikes! are u ready for that…?
Plants love the earth. Which is why, utilizing the ground inside a greenhouse will always provide a more prosperous and bountiful harvest. Building planter boxes on top of the soil makes for easy watering and maintaining soil nutrients. Raised plant boxes on top of plant benches, will dry and deplete the soil from its nutrients very quickly. Especially inside of a greenhouse with a concrete slab.
Ever notice!.. the dirt from a dried out flower pot… Although this alternative is a doable choice, maintaining robust growth inside a greenhouse is always the gardener’s choice.
To learn more about greenhouse foundations …
please call … 719 270 3000
Thoughts, questions please feel free to drop us a line

