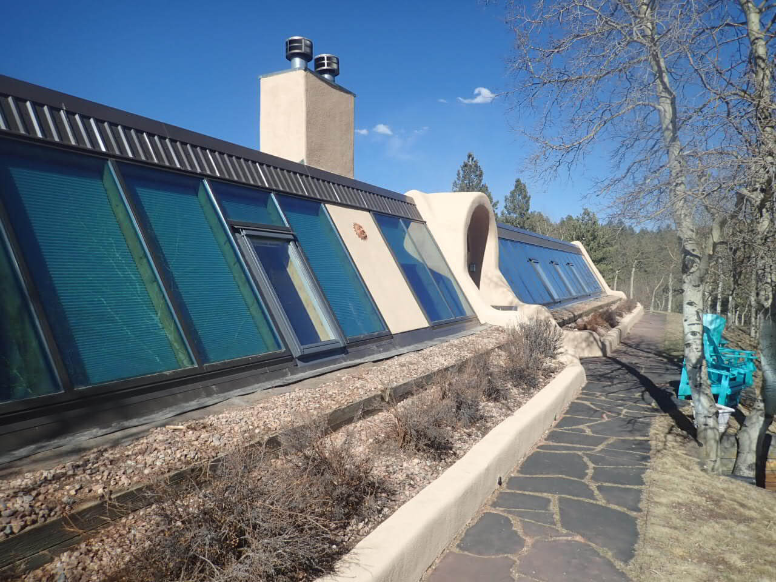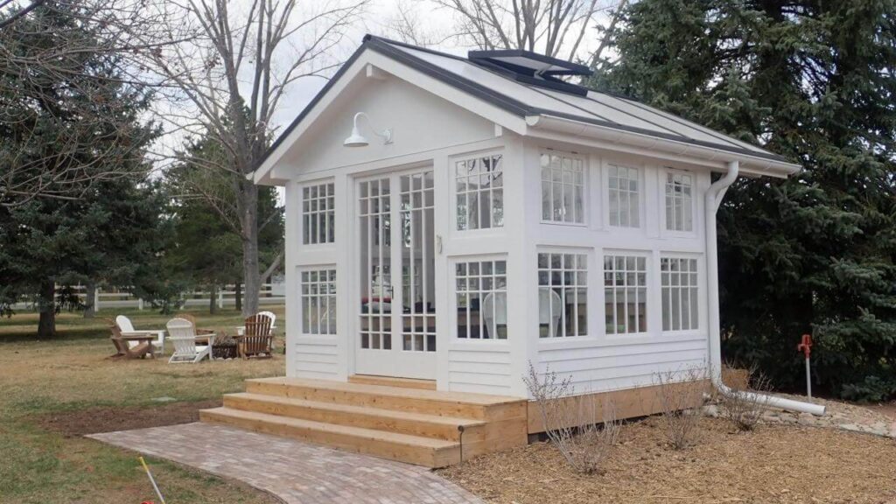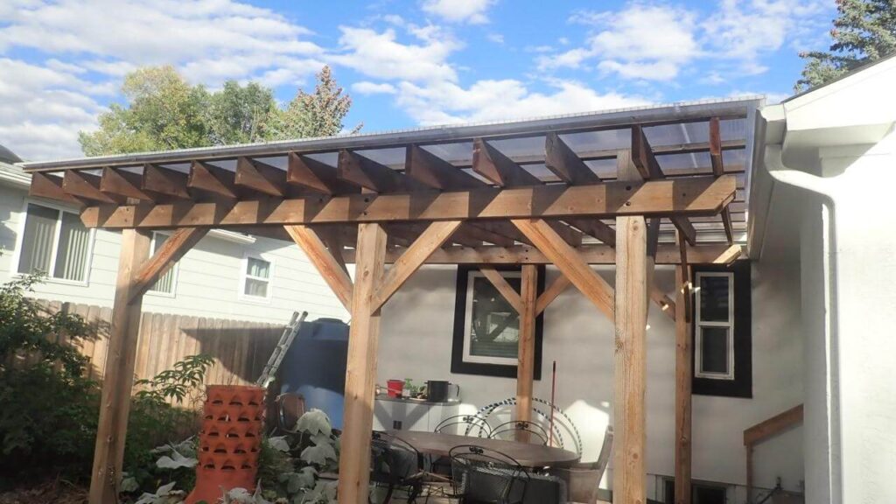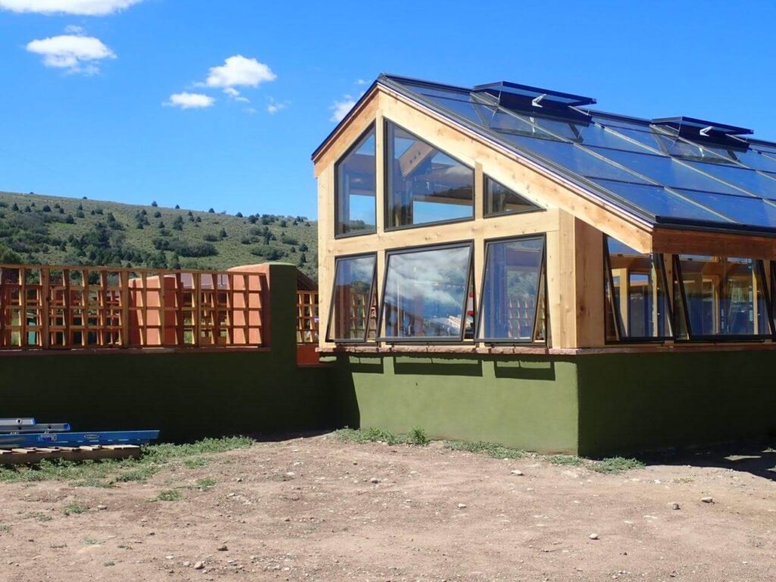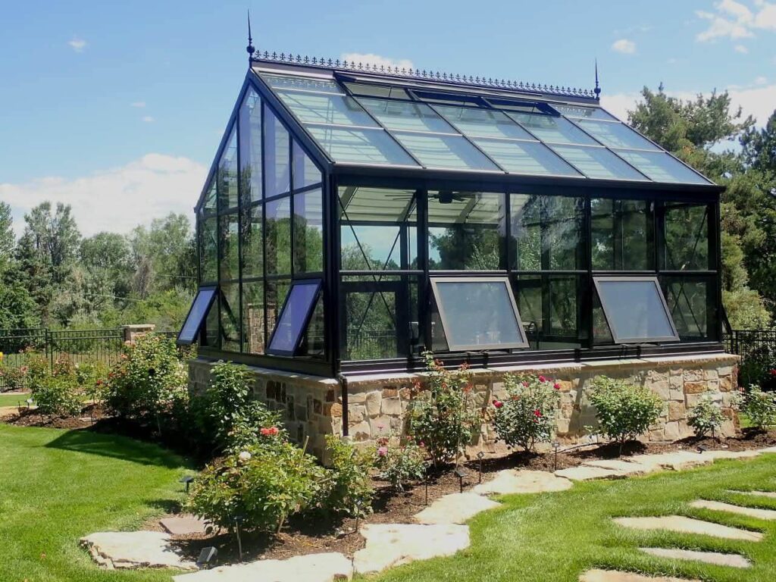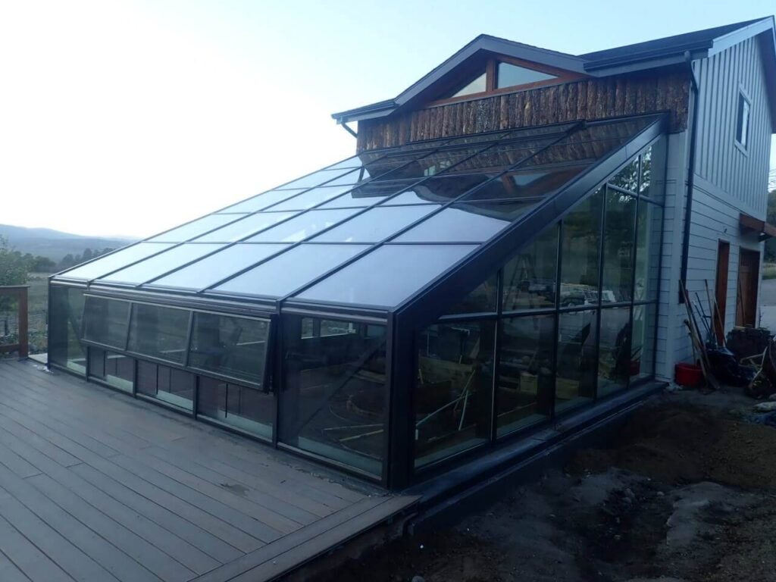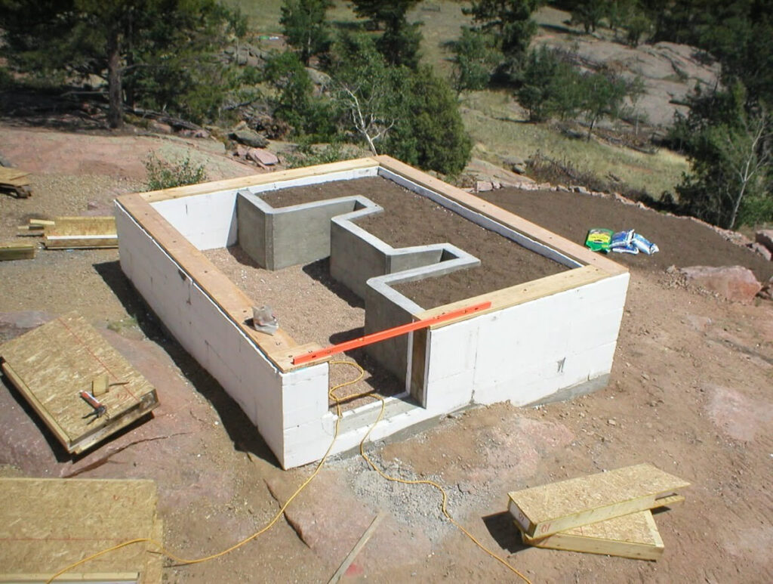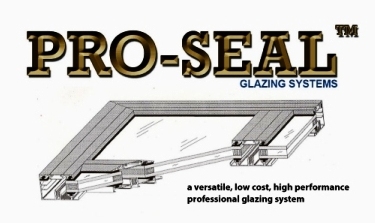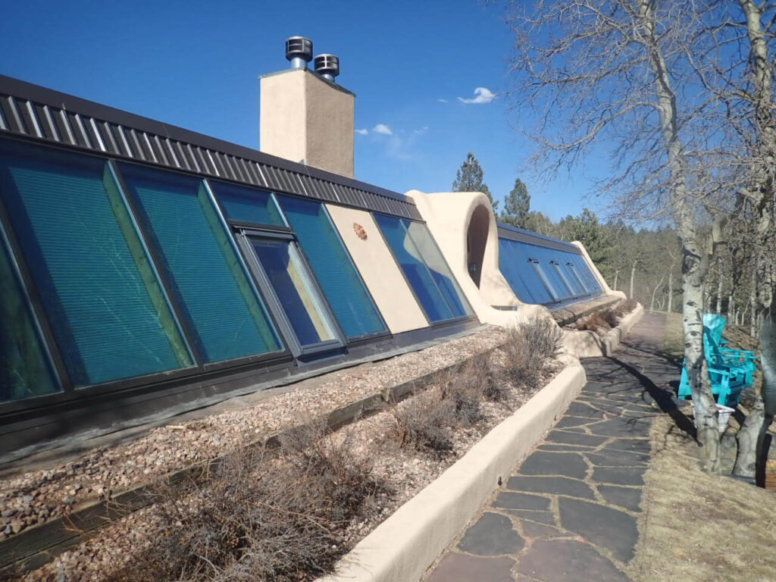Glazing a south facing wall – after the fact....
In this past season I have had the opportunity to re-install a sloped glazed wall with insulated glass panels 1” thickness with super Low-E coatings for efficiency and thermal effectiveness… After the fact;… means it was done once before, however incorrect applications are very costly repairs… lets dwell into this ….
Once upon a time .. someone decided to glaze a south facing glazed wall on an earth-ship home structure..although the intent was a good one, the approach was wrong from the start…
Greenhouses Del Sol Inc. Background …
Have been in business since 1992… specializing in glazed solar structures, greenhouses, custom sun-rooms, made of aluminum, wood and or steel.
We are professional glazing specialist and authorized dealers for a select number of greenhouse and sunroom manufacture’s whose specialty is custom glass enclosures that are engineered and designed for custom applications to new and existing homes.
The glazed sloped wall in question, runs the full length of this home approximately 106 ft in total length, with a 5 ft sliding door entryway in-between the sloped south wall w/egress to the outside. This sloped glazed wall encompasses about 40 % of the entire home.
The sloped glazed wall is made up of qty… 26 individual wood framed structural bays – approx..4 ft on center. Outside rough dimensions for each bay measures 4’w x 8′ hgt —
Total Dimensions: 106 ft length x 8ft hgt.
Upon my first view, It appeared that the present all vinyl stationary glass panels were a replacement for what was previously there once before.
According to the owner, the glazed sloped wall was originally built with an aluminum glazing system, very similar to our system Pro Seal. The Pro Seal system is an aluminum glazing system that is attached directly to the top of structural wood members to fasten, seal and support Insulated tempered glass IG units to structural roofs and walls…
Utilizing an aluminum glazing system is our recommended method for glazing wood framed structures such as these, along with custom bent heavy gauge .040 aluminum flashing. This is the correct method to implement when glazing a wood structural opening.
The vinyl framed glass panels that are currently there are stationary vinyl framed widows typically used for standard vertical framed walls. It is our assessment that this present application is incorrect and not a recommended application by industry standards.
The reason these types of vinyl window frames are not recommended for this type of application is due to the nonsupporting construction of vinyl framed windows. As stated, standard vinyl windows are built with a vinyl frame. In this case, the vinyl frame is resting on the side of the supporting structural members and the glass is fastened to the inside vinyl frame by a narrow vinyl glazing channel. The vinyl frame is now resting on 1/2” wood trim screwed to the interior side of the rafter beam. Incorrect application !
This interior glazing channel is snapped into the vinyl frame and the glass is supported by the channel not the supporting structural wood rafter beam, as it should be. This would normally be OK if the wall were a vertical wall which is the standard for most home construction. However, since this is a 56 degree sloped wall, the glass is no longer properly supported. The following pictures show what happens over time when the wrong method is applied…
In the 1 st picture, notice the old vinyl frame windows in-between the rafter beams, wrapped with 0.19 brown flashing …. the middle picture shows the vinyl interior frame and glass resting on a flimsy 1/2” wood trim… weak support… the 3 rd picture shows what happens when asphalt based 4”window wrap and spray foam is used.. the heat from the sun literally melts the wrap and foam rendering it useless and ineffective…
Interior condensation occurs when cold glass surface meets interior warm air… Aluminum glazing systems have interior weeping gutters and weep holes to ward off constant condensation especially during winter months. Vinyl framed windows have weep holes but only on the exterior of the frame and designed to ward off water infiltration that accumulates within the hollow vinyl frame. A vinyl window frame with weep-holes are OK in a vertical position but not in a sloped position.
As a result when vinyl window frames are placed in a sloped application without proper exterior aluminum flashing, and without direct point loading application, the glass panels will sag and the seals will fail over time causing moisture between the insulated glass panels and interior leaks. This is evident by the numerous traces of water leaks on the interior wood trim.
Aluminum glazing systems must be properly flashed with heavy gauge 0.40 aluminum flashing and should run full 8 to 10 ft lengths with as few splices and overlaps as possible . This is the first line of defense against water infiltration.
Flashing applications must have counter-flashing under and over the aluminum glazing system bars. It must encompass and overlap the perimeter of the aluminum glazing bars on the upper part of the glazing bar frame as well as cover the top surface of the wood rafter beams.
Aluminum flashing is custom bent to fit the application and should match the aesthetics of the existing trim color of the home.
I viewed numerous pieces of trim coil haphazardly placed with out screws and without the use of the proper silicone caulking . Instead of securing the flashing with screws to fasten the coil much of the existing trim coil was attached with sticky window wrap which over time, melted and separated from the vinyl frame…, causing a vulnerable separation allowing water to enter where it should not.
Trim coil is very common, it is only .019 gauge (very thin). This type of trim coil is widely used and more appropriate for roof edging, drip edge, fascia board covering and exterior trim around window frames in vertical positions. We do not recommend using .019 trim coil on any type of sloped glazed application that utilizes a quality aluminum glazing system. The pictures above show counter-flashing lapping over 0.40 base flashing….
The much improved result by using Pro Seal, aluminum glazing systems, and the right flashing applications, should last a lifetime without any issues … The new insulated 1” thick Low-E glass panels are tempered / tempered – totally supported, sealed and protected from wind, UV rays, natural movement, and because the glass is elevated up from the wood beams, this allows for expansion and contraction, minimizing seal failure, cracks and seal separation.
Timber Frame wood structures move with the seasons, best to have glass float and away from movement. You’ll hear expansion and settling noises (cracking and crackling), which is normal and after time, when wood totally dries out, the less expansion and movement noises you’ll notice.
Time Frames: Every project is unique and different .. This project took about 9 -10 months to complete by 2 trained experienced persons.
If your designing a project with solar energy concepts, passive solar structures, solar greenhouses, please feel free to contact us …
Thank You ….

