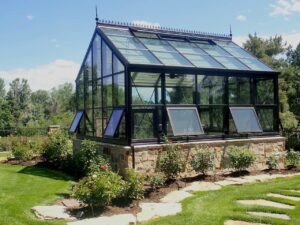
SPECTACULAR CUSTOM SOLAR SUNROOM….
Colorado Springs, Colorado
How can a custom solar sunroom reduce your heating bill ? Now is the time to call…get on this years schedule.
Year round vacation custom solar spa sunroom. Just imagine a perfect sunny bright atmosphere where relaxing is the focal point, sharing coffee or tea with family and friends, in a room where you can put all of your house plants, enjoy a dip in the hot tub, lap pool or a place to watch favorite TV entertainment.
Custom solar sunrooms, built with quality, uniqueness. Designed for distinction, affordable and will compliment the style and design of your home.
POST AND BEAM GREENHOUSES AND SUNROOMS
can be any size with multiple design options. Select a knee wall model with windows for added privacy, or a full glass model for a complete and unobstructed view utilizing folding glass walls. Select from numerous window and door options and also take advantage of the skylight option to offer more light and ventilation for a finished look and efficiency.
PATIO DECK SUNROOMS
One can design patio deck sunrooms in a variety of ways. There is no limit to the imagination but one must also be frugal.
In addition, one can also customize a solar sunroom structure to fit any application: Such as a growing space, a greenhouse, a lap pool enclosure, a spa room, a lounge area or a place to relax and enjoy the outdoors from the inside.
Insulated glass units or single glass units, fixed or operable is available for all windows. Tinted glass for added energy efficiency and aesthetics is also available
PATIO SUNROOM ENCLOSURES
For extra solar gain, the roof system incorporates high efficiency roof S.I.P. panels, (Structural Insulated Panels), and or glass
S.I.P. panels (Structural Insulated Panels) come in a variety of thicknesses and specifications.
Roof foam panels are available in 4″ to 10″ inches thick. Some come with finished aluminum skins or OSB ply board.
Foam panel roofs offer superior insulating qualities, also available with embossed aluminum skins on both sides.
A budget minded option is to apply new roofing material to match your existing roof.
Roof styles can be designed in lean to configurations, which is the least expensive option or an eye catching, gable style configuration with a vaulted interior ceiling.
Sunroom walls can also be framed with foam panels to achieve the best R-factor for energy savings.












